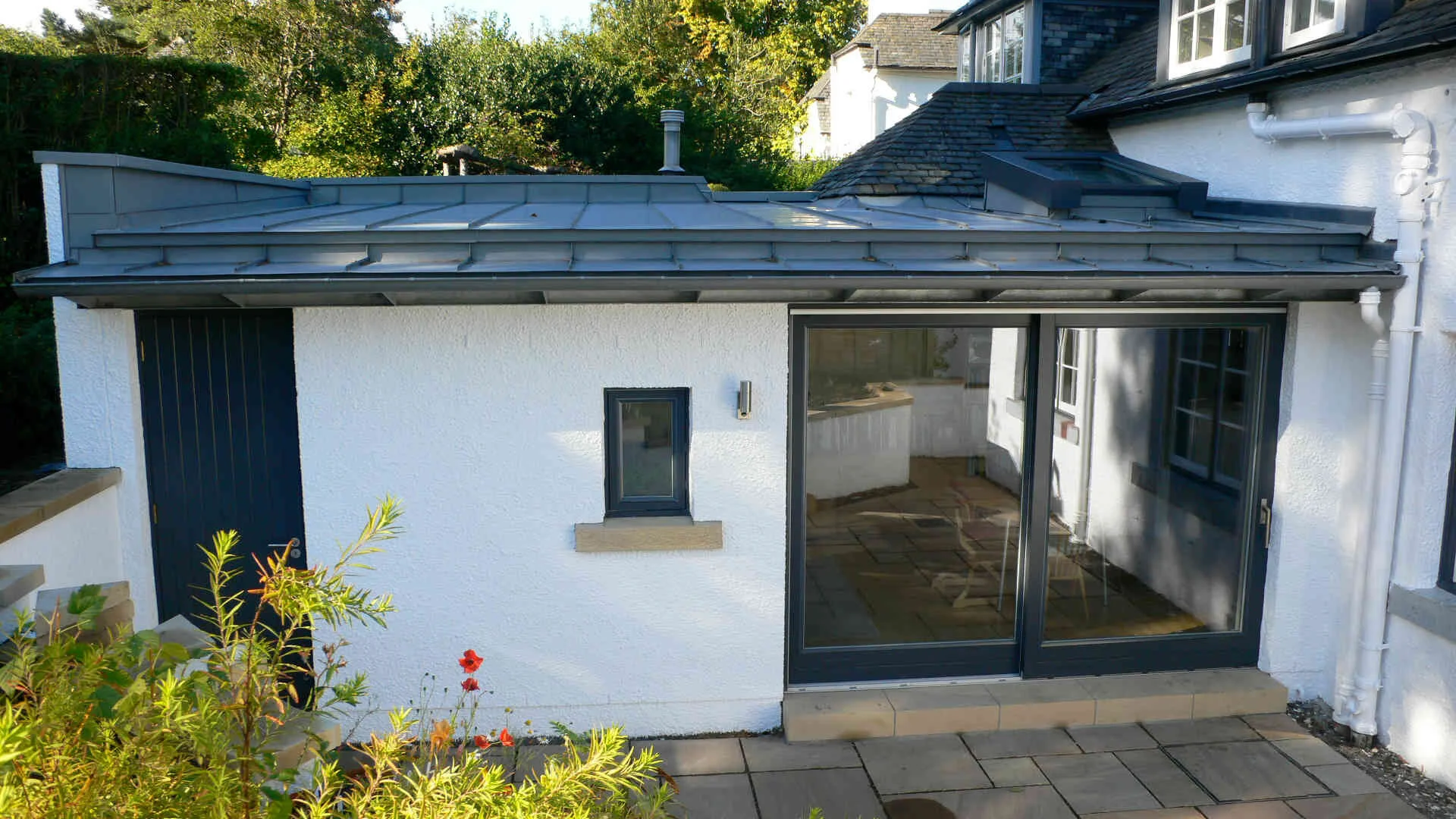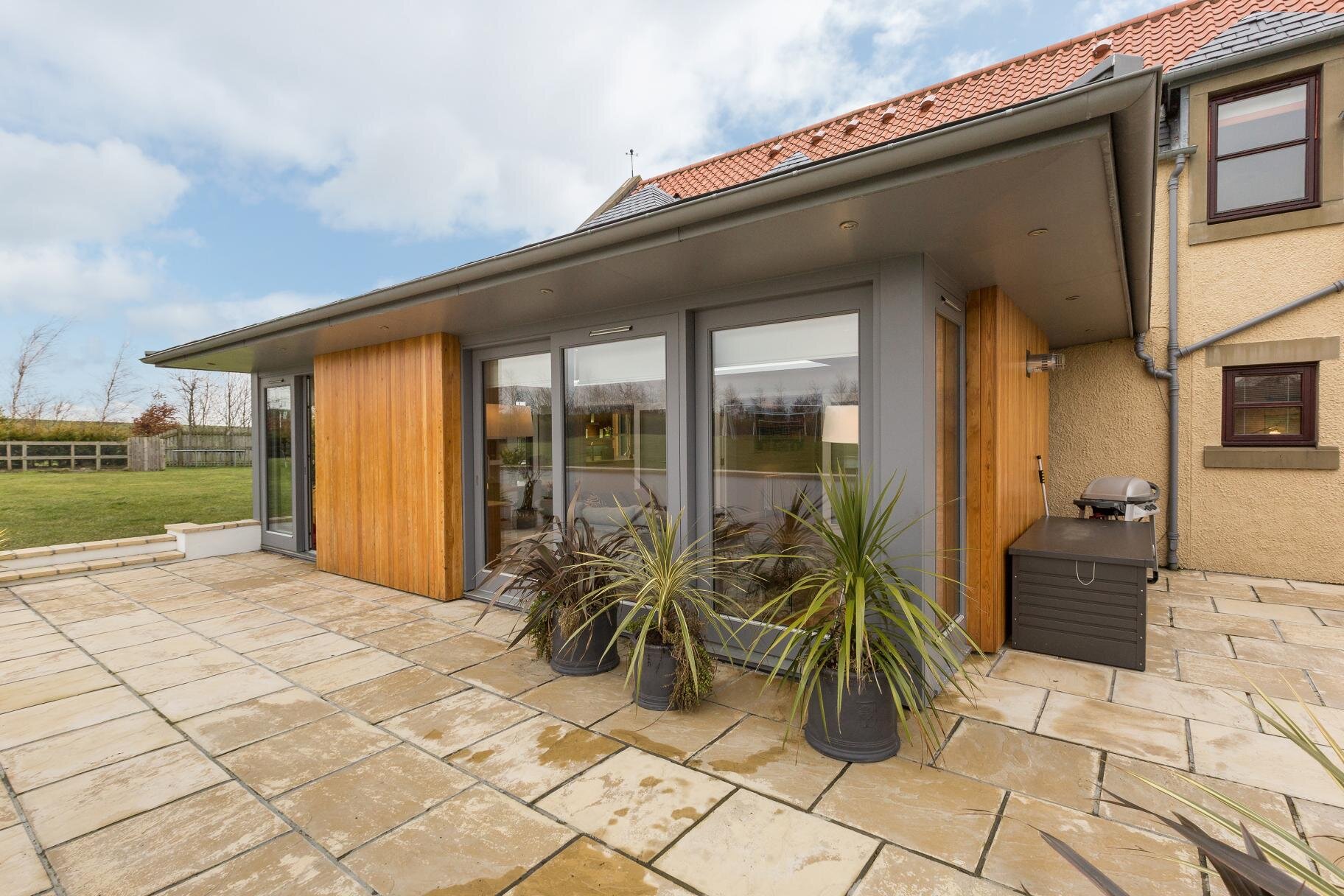
The timber-clad rear extension forms a new dining and family room area.
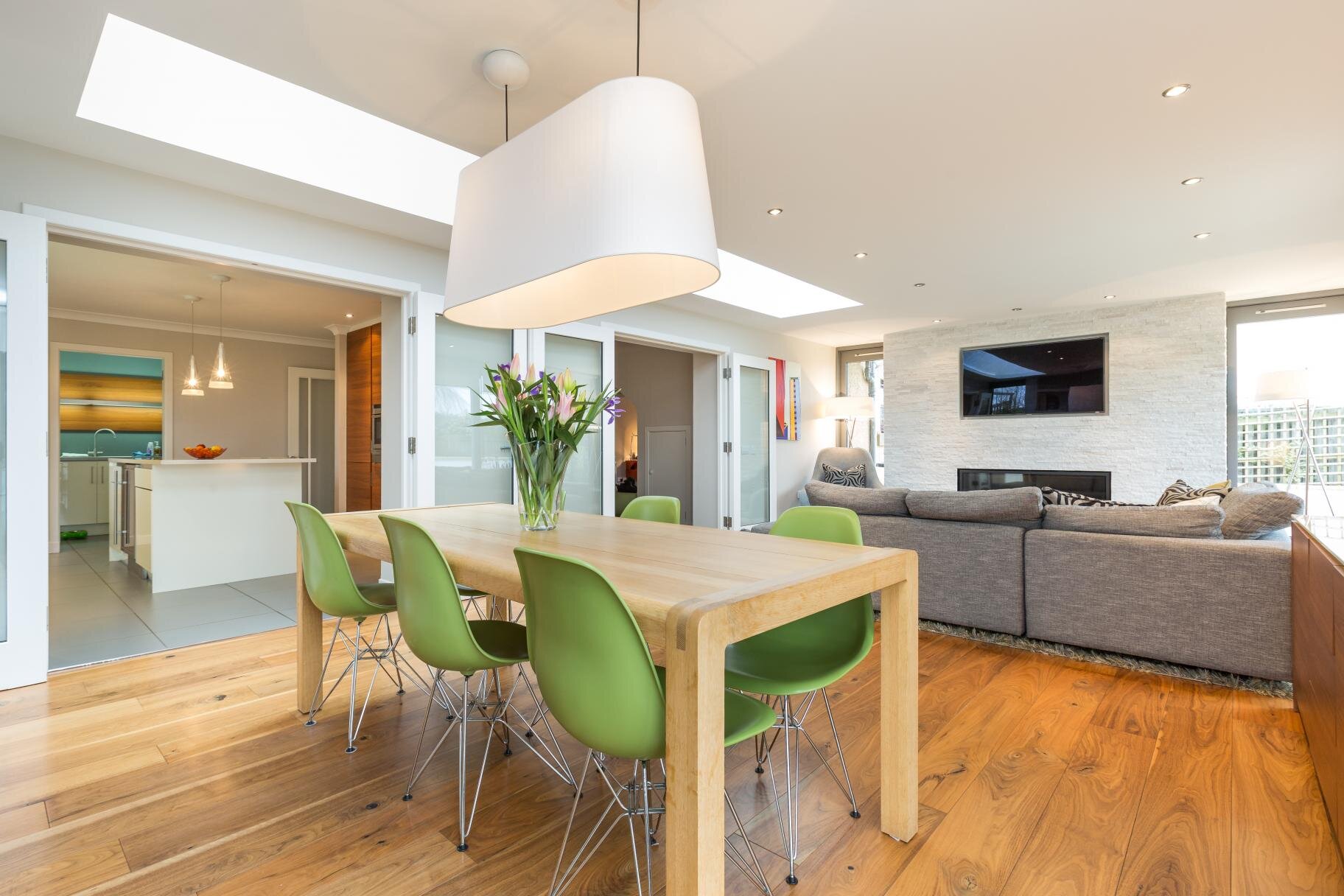
A large roof-light highlights the transition between old and new spaces.
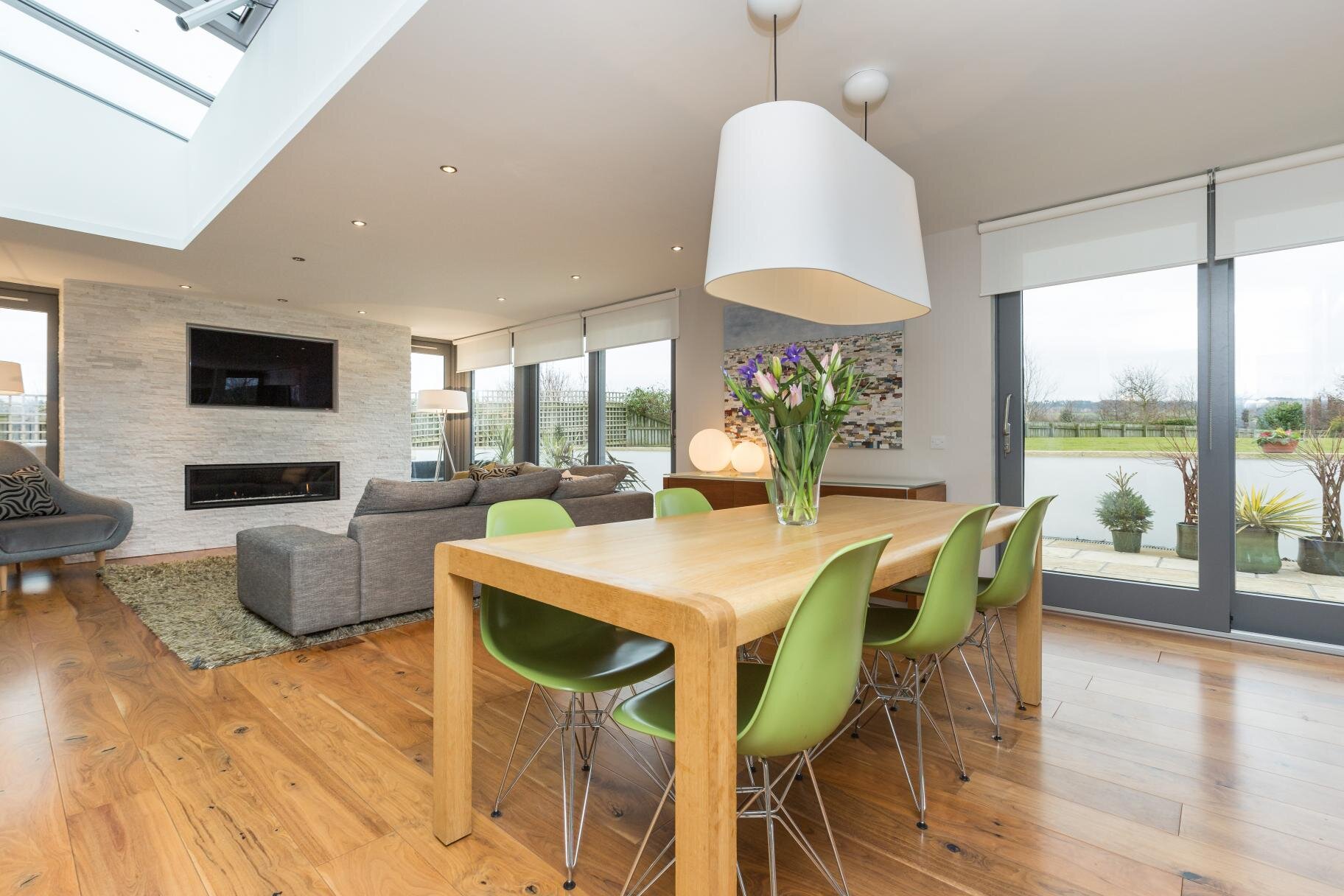
High quality finishes were achieved by working closely with Emily Black Interior Design and contractor Napier Contracts.
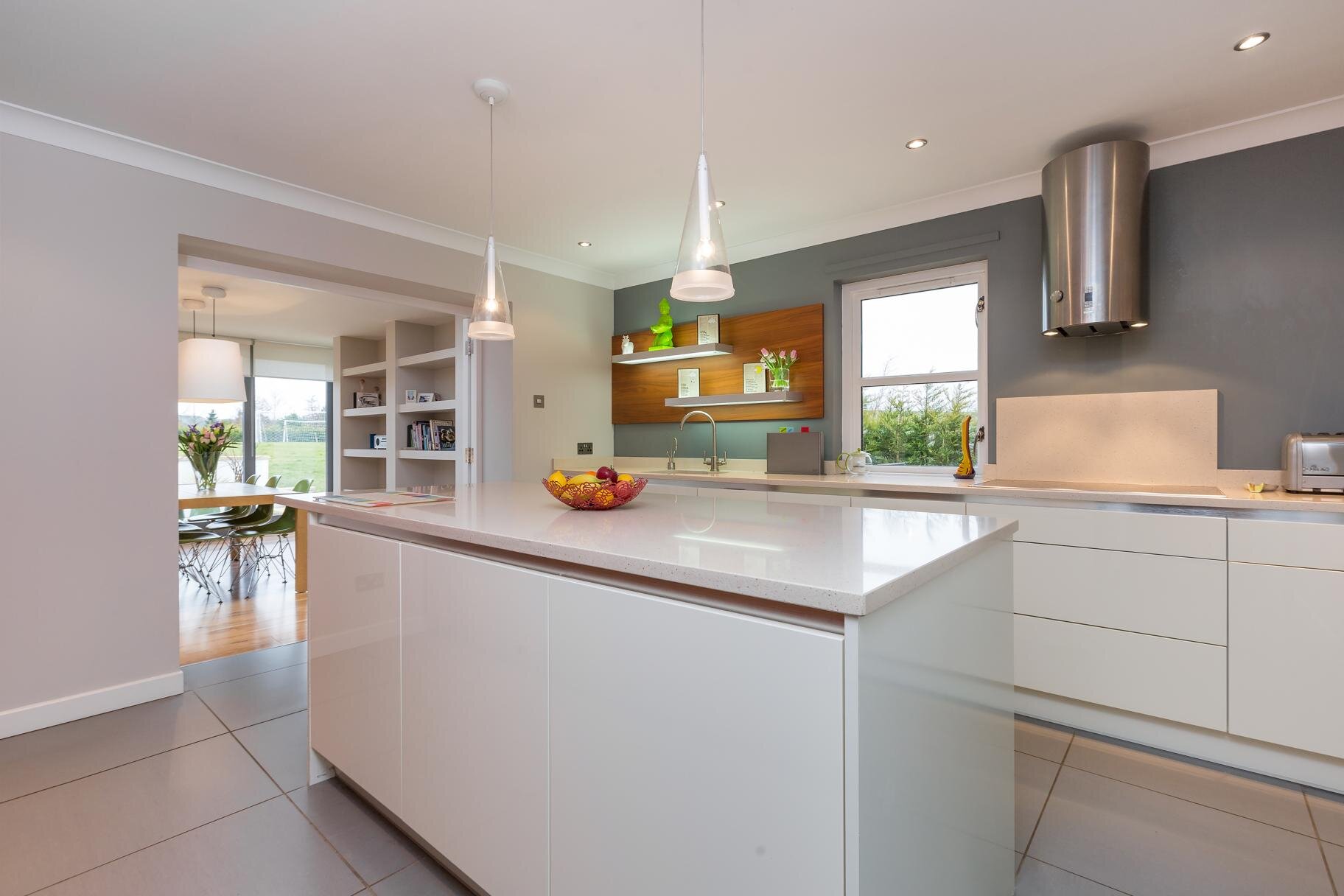
The kitchen was relocated as part of the works.
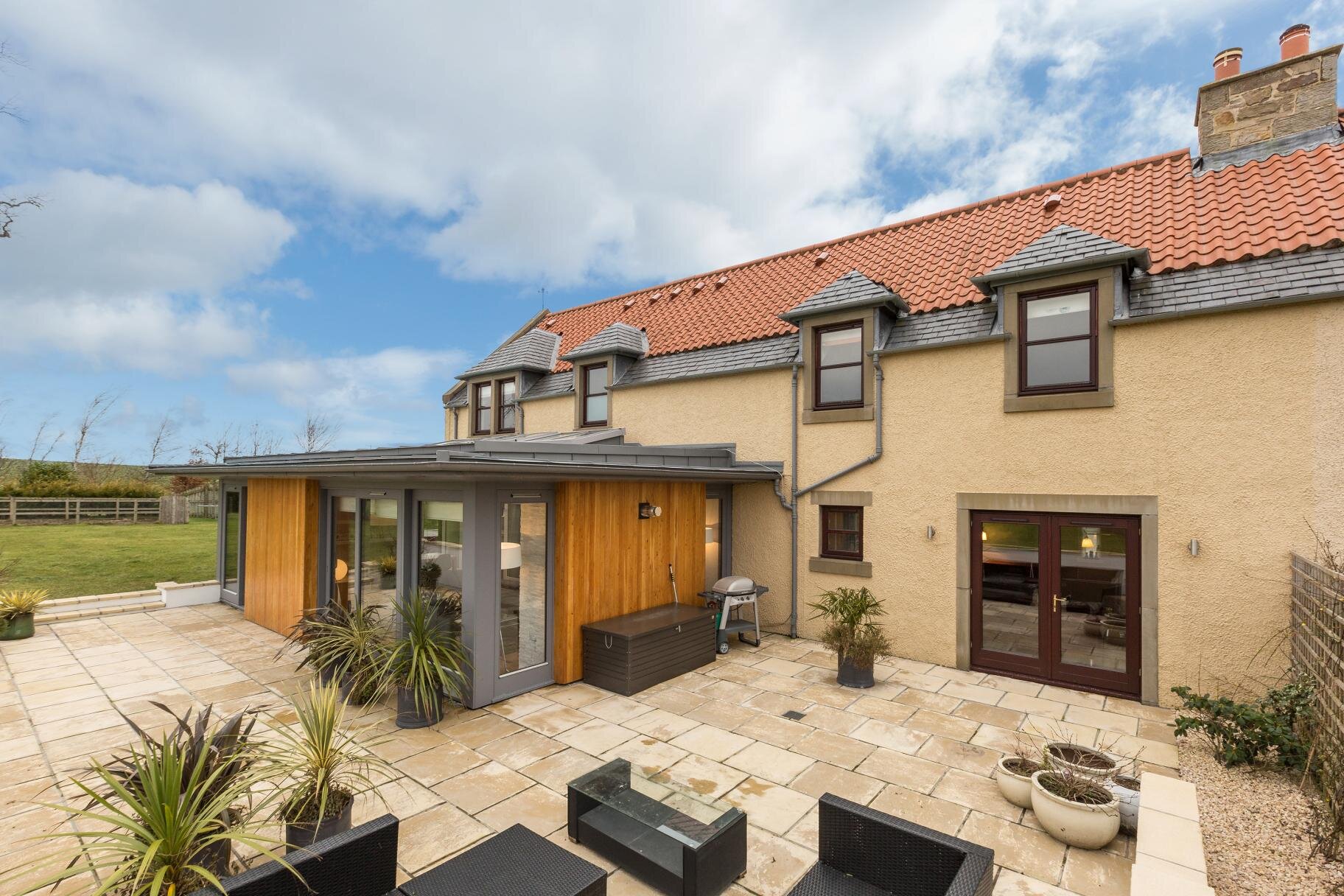
The extension opens out on to an extensive patio area.





COCKLAW FARM STEADING | Domestic Alterations & Extension, Currie
The ground floor of this family home, which forms part of a converted farm steading, was reconfigured. The kitchen and utility were relocated, and an additional guest bedroom suite was created. A rear extension formed a new dining and family room area. A porch and boot room were constructed during a second phase of works.
All photos courtesy of Square Foot Media.
Related Projects










